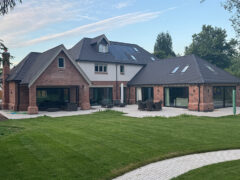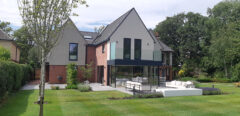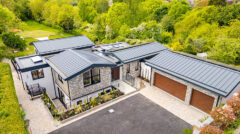
After previously renovating and extending their home, a self-building couple wanted a bespoke dwelling created in their substantial garden.
A creative design approach was required to access the plot without compromising the existing dwelling. This was achieved via the purchase of an adjacent site.
Due to the ground conditions the foundation design for the property was challenging and required a well thought-out scheme to address the presence of trees, ground water and infilled land.
The new home carefully balances privacy, massing and orientation to ensure minimal impact on the adjacent dwellings whilst achieving a significant bespoke family home.
The design features a traditional exterior, reflecting the local vernacular form but introducing a crisp and modern interior.
Through the high-performance building fabric and the use of air source heat pumps, solar PV and the latest technologies, the building achieves strong environmental credentials and a low ongoing energy demand.
| Developer | Mr & Mrs Smith |
|---|---|
| Architect | David Granger Architectural Design |
| Contractor | Keller Construction |

A four bedroom family home designed and constructed in 1991 was refurbished and extended more than 30 years later by the same architect, Nick Allen.

Kiln House incorporates the only surviving brick kiln out of three built in the village of Diseworth towards the middle of the 18th Century.
©2026 ProCon Leicestershire Limited. All rights reserved. The use of our website is subject to our Website Terms of Use, Privacy Policy and Cookies Policy documentation.
47 Westview Avenue, Glen Parva, Leicester. LE2 9JU. Company number: 5420643