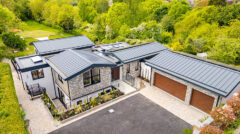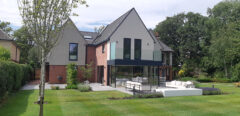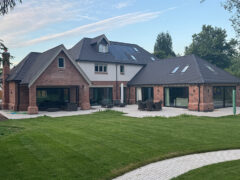
Kiln House incorporates the only surviving brick kiln out of three built in the village of Diseworth towards the middle of the 18th Century.
The project included a review and improvements to a previous scheme for a detached home. It increased the number of bedrooms, added a family entertainment room and allowed the inclusion of the kiln as office space.
This attractive and unusual feature has created a study within the main building whilst preserving this interesting feature of former village life.
Although the review resulted in the number of bedrooms increasing, the gross external area of the main building footprint has been maintained. The extra floor space required was created by utilising more of the basement.
The scheme reduces the level between the north side of the kiln and the fourth bedroom to create a sunken courtyard area. This allows externally a greater visual acknowledgment of the kiln and its importance to the house.
The development has a high thermal envelope, reducing heat loss through high levels of thermal insulation within the fabric of the building. Low energy lighting and smart controls reduce the overall energy demand and storm water is stored on site to enter the existing water course via a controlled flow.
| Client | Orchard Hall Estates – Mr and Mrs Mokha |
|---|---|
| Concept architect | John Fowkes Architects |
| Architects final design, working drawings and construction | Corporate Architecture |
| Main contractor | Kirsty Mokha/Sam Martin for Orchard Hall Estates |
| Structural engineer | Diamond Wood & Shaw |
| Building inspectors | Assent |
| M&E consultants | Chord |
| Landscaping architect | Ian Stemp |

A four bedroom family home designed and constructed in 1991 was refurbished and extended more than 30 years later by the same architect, Nick Allen.

After previously renovating and extending their home, a self-building couple wanted a bespoke dwelling created in their substantial garden.
©2026 ProCon Leicestershire Limited. All rights reserved. The use of our website is subject to our Website Terms of Use, Privacy Policy and Cookies Policy documentation.
47 Westview Avenue, Glen Parva, Leicester. LE2 9JU. Company number: 5420643