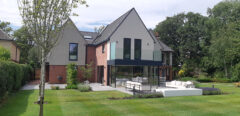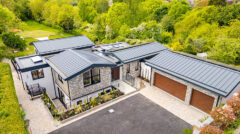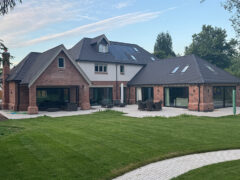
A four bedroom family home designed and constructed in 1991 was refurbished and extended more than 30 years later by the same architect, Nick Allen.
Designed in the 1930s suburban Arts & Crafts style, the prevalent historic style within the Rothley Garden Suburb Conservation Area, the house has more than doubled in size.
The new scheme respected the original Arts & Crafts design but is undeniably contemporary and achieved modern standards in terms of energy efficiency and mechanical and electrical performance.
The shell of the original property was retained, refurbished and extended, with replacement windows and doors throughout, new roof and floor finishes and underfloor heating, security, audio, data and visual installations throughout.
The existing bathrooms, bedrooms, kitchen and utility spaces were reconfigured. New extensions include reception rooms, the principal bedroom suite, additional bathrooms and a central feature atrium.
As many original materials were still available, alterations to the front of the property seem indistinguishable from the original design. To the rear, contemporary massing and styling take over in bold contrast.
| Client | Mr & Mrs Fritche |
|---|---|
| Architect | Launchpadd |
| Landscape architect | Don Munro Consultancy |
| Main contractor | Keller Construction |
| Civil and structural consultant | JMS |
| Building services consultant | ACE |
| Mechanical services contractor | SJA Taylor |
| Electrical contractor | 21st Century Electrics |

Kiln House incorporates the only surviving brick kiln out of three built in the village of Diseworth towards the middle of the 18th Century.

After previously renovating and extending their home, a self-building couple wanted a bespoke dwelling created in their substantial garden.
©2026 ProCon Leicestershire Limited. All rights reserved. The use of our website is subject to our Website Terms of Use, Privacy Policy and Cookies Policy documentation.
47 Westview Avenue, Glen Parva, Leicester. LE2 9JU. Company number: 5420643