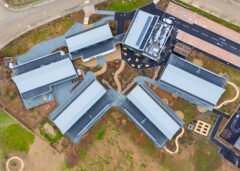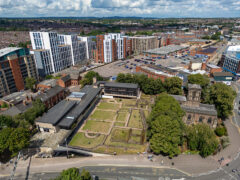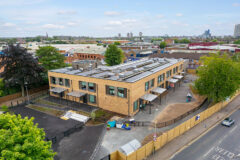
Greenstone Primary School, built on the fringes of the National Forest, is Leicestershire’s first purpose-built forest school.
Part of a sustainable community development in Coalville, the school will provide 420 primary school places for a brand new community of more than 2,000 homes.
The school has been designed with forest school principles at its heart. Teaching, pastoral and ancillary accommodation is arranged across six pavilions.
The school’s single storey pavilions provide teaching space, a school hall, kitchen, administration facilities and Early Years accommodation. The teaching pavilions are organised around groups of four classrooms offering a range of flexible spaces such as group rooms and shared learning space.
The outside environment is as important, if not more so, than the inside. It enables the school to integrate the natural world into the curriculum, supplementing mainstream learning with an outdoor learning environment.
Each pavilion is linked by landscaped pathway, replacing internal corridors to the main building, encouraging and maximising the pupils’ exposure to the outdoors.
| Client | Haworth Group |
|---|---|
| Contractor | Stepnell |
| Architect | Lungfish Architects |

The renewal of the Jewry Wall Museum was an ambitious and sensitive project, centred on the careful restoration and reimagining of the Grade II listed museum.

An ageing and outdated school needed to be replaced as it was not fit for purpose. There were high levels of noise pollution, unwanted public interaction and the entire school and surrounding area are within a flood zone.
©2026 ProCon Leicestershire Limited. All rights reserved. The use of our website is subject to our Website Terms of Use, Privacy Policy and Cookies Policy documentation.
47 Westview Avenue, Glen Parva, Leicester. LE2 9JU. Company number: 5420643