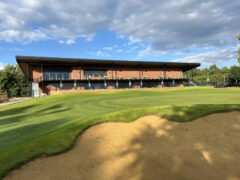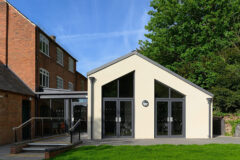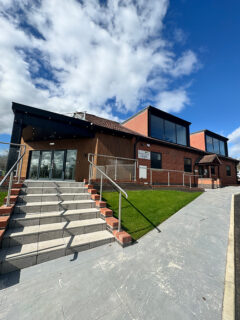
After fire destroyed the 117-year-old clubhouse at Lutterworth Golf Club, a new clubhouse was built in a project that also included new greenkeepers’ facilities, a pro shop and training areas.
The overall aim was to create a space for not just golf club members but a key community hub to be used by all, in a development that was forward-thinking and environmentally conscious.
By designing a space that is modern, welcoming and efficient, the Club aimed to enhance the golfing experience while providing flexible spaces for meetings, events and training.
The clubhouse features a warm, natural materials palette that ties into the landscape, with timber cladding and large glass façades creating a light-filled, welcoming space.
The interiors blend modern with classic references to golf club tradition, featuring open-plan lounges, adaptable event spaces, changing facilities and training areas that all connect to the natural landscape outside through the large, glazed facades.
The upper balcony and mezzanine offer great views over the course and enable full integration with the landscape and the club. Solar panels supply 45 per cent of energy demand.
| Client | Lutterworth Golf Club |
|---|---|
| Architect, project manager and principal designer | Tim Adams Architects |
| Main contractor | Premibuild (Midlands) |

A new annex was constructed for the Grade II listed Quorn Baptist Church, coupled with internal refurbishments to create a new café, modern office space and upgraded facilities.

Birstall Golf Club was transformed from a dated and underperforming facility into a vibrant, energy-efficient and inclusive destination.
©2026 ProCon Leicestershire Limited. All rights reserved. The use of our website is subject to our Website Terms of Use, Privacy Policy and Cookies Policy documentation.
47 Westview Avenue, Glen Parva, Leicester. LE2 9JU. Company number: 5420643